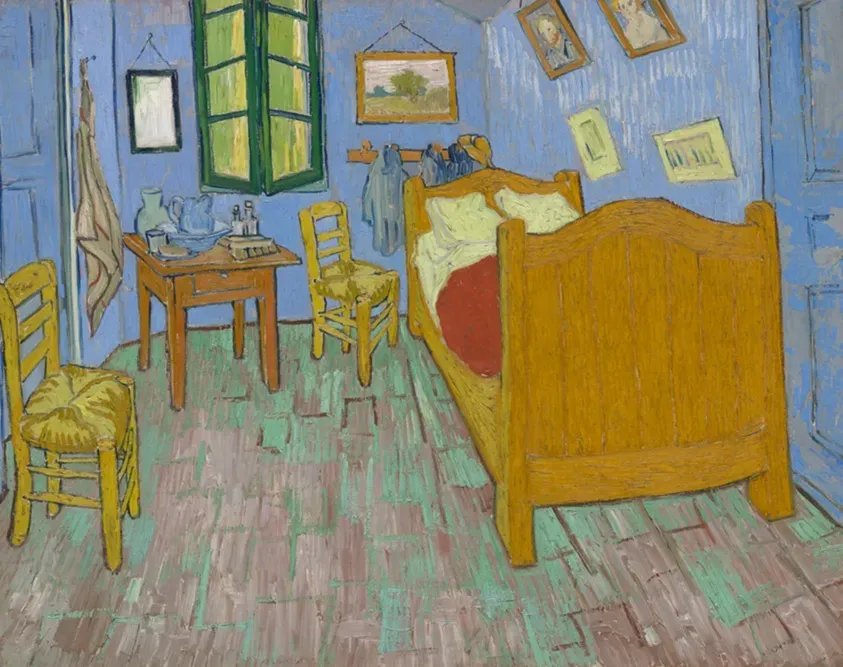Table of Contents
Let's be honest, wrestling a dresser across the floor or staring blankly at an empty corner, wondering where the heck the chair should go, is nobody's idea of a good time. Your bedroom should be your sanctuary, not a furniture Tetris nightmare. Figuring out the best way to arrange everything can feel like solving a puzzle with missing pieces, especially when you're trying to cram comfort, storage, and maybe even a little workspace into one room. That's where smart bedroom furniture layout ideas come in.
Tackling Common Bedroom Furniture Layout Headaches
Tackling Common Bedroom Furniture Layout Headaches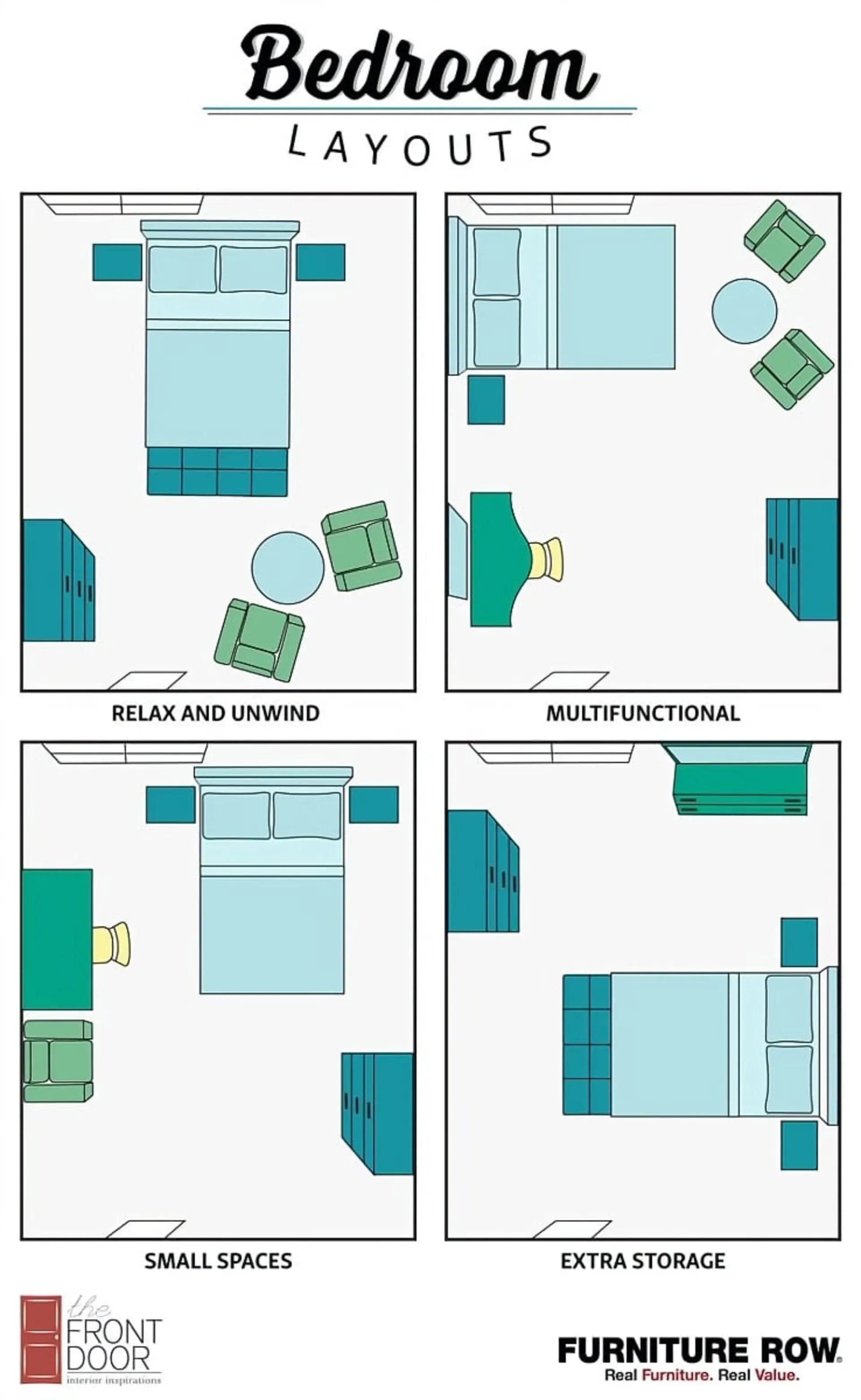
The "Where Does the Bed Even Go?" Dilemma
Alright, let's talk about the elephant in the room, or more accurately, the oversized bed that feels like it's eating your bedroom whole. You know the feeling. You've got the walls, the door, maybe a window or two awkwardly placed, and suddenly placing the largest piece of furniture feels like trying to fit a square peg in a round hole. This isn't just about aesthetics; it's about flow. You need to be able to walk around the bed without performing a complex acrobatic routine. You also want it to feel like the focal point, the cozy anchor of the room, not an obstacle course.
Fighting the Clutter and Awkward Corners
Beyond the bed struggle, there's the constant battle with clutter and those weird corners that seem designed purely to collect dust bunnies. You buy furniture you like, but then realize the dresser blocks the closet, the nightstand is too far from the bed, or you've got this dead space you can't figure out how to use. It's frustrating, right? Tackling common bedroom furniture layout headaches often means facing the reality that not all furniture plays well together in every room, and sometimes, you need to get creative to make the space functional *and* feel calm. Ignoring these issues just leads to a room that feels cramped and chaotic, no matter how nice your stuff is.
Here are a few common headaches we've all faced:
- Doorways that limit wall space.
- Windows that dictate furniture placement.
- Too much furniture for the room size.
- Not enough storage, leading to piles everywhere.
- Awkward room shapes (L-shaped, narrow, etc.).
The Core Principles of Arranging Bedroom Furniture
The Core Principles of Arranging Bedroom Furniture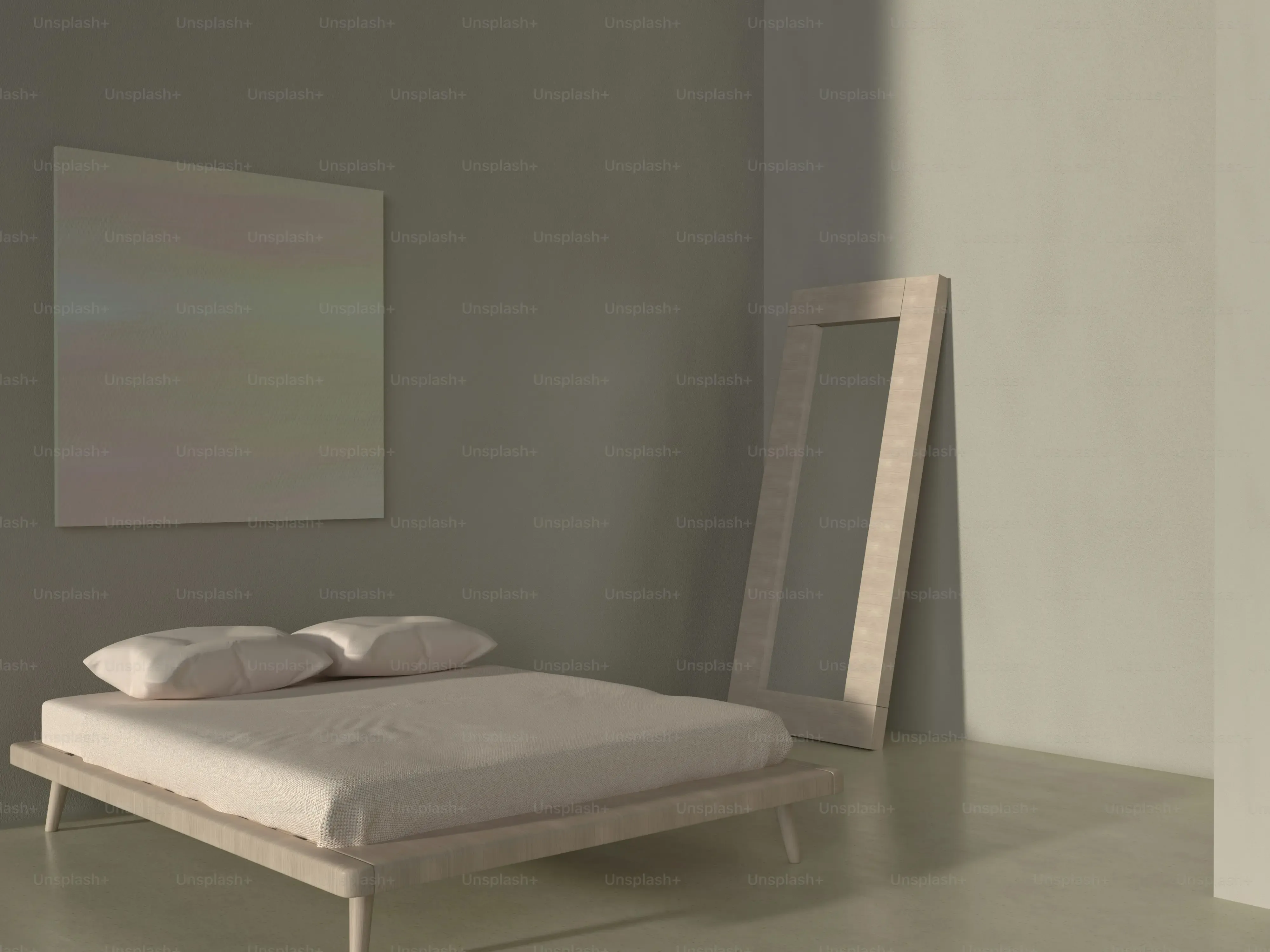
Anchor the Room with Your Bed
Forget everything else for a second. The bed is the undisputed star of the bedroom show. It’s the largest piece, the functional core, and where you spend a significant chunk of your time (hopefully sleeping, not just scrolling). So, rule number one for any bedroom furniture layout is figuring out the best spot for the bed. Ideally, you want it on the longest wall, away from the door, and with space to walk on both sides if possible. This creates symmetry and makes the room feel balanced. Placing it under a window can look nice, but think about drafts, light, and the potential for curtains to get in the way. Sometimes you have to compromise, but prioritizing the bed's position sets the stage for everything else.
Mind the Flow: Creating Clear Pathways
Once the bed is settled, think about how you actually *move* through the room. You don't want to navigate a furniture maze every time you need to get to the closet or the door. Good bedroom furniture layout ideas always consider traffic flow. Make sure there's enough space between furniture pieces to walk comfortably. Aim for at least two feet of clear path, though three feet is even better, especially around the bed and leading to doorways or closets. Pulling furniture slightly away from walls can sometimes help create a sense of space and better flow, even in smaller rooms. Imagine walking through the room with your eyes closed – you shouldn't trip over anything.
Ask yourself this:
- Can I easily open closet doors or drawers?
- Is there a clear path from the door to the bed?
- Can I walk around the bed without bumping into nightstands or walls?
- Is there space to pull out a desk chair if you have one?
Bedroom Furniture Layout Ideas Tailored to Your Room Shape
Bedroom Furniture Layout Ideas Tailored to Your Room Shape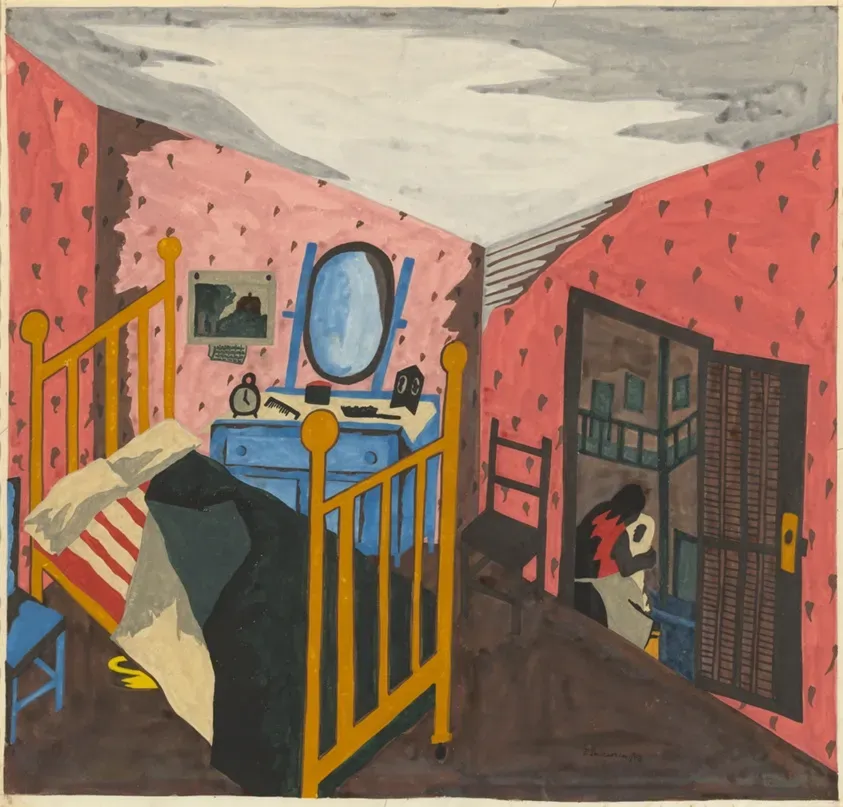
Square Peg, Square Hole? Maybe. The Case of the Square Room
you've got a square bedroom. Sounds simple, right? Not always. Sometimes a square room can feel a bit... boxy. The key here is to break up that perfect symmetry a little. While anchoring the bed on the longest wall is standard advice, in a square room, all walls are the longest. You can play with placing the bed on the wall opposite the door for a classic look, or even on an adjacent wall if it works better with windows or closets. The challenge is making sure the other furniture doesn't just line up against the remaining walls like soldiers. Think about pulling a dresser out slightly, adding a corner chair, or using a round rug to soften the hard angles. It's about creating zones and visual interest so it doesn't feel like you're sleeping in a cube.
Navigating the Narrow Rectangle
Ah, the long, narrow room. This one's tricky. Your first instinct might be to shove everything against the long walls, which just makes it feel like a bowling alley. Don't do that. For these rooms, placing the bed on one of the *short* walls can actually work wonders. It visually shortens the room and gives you more usable space along the long walls for dressers, desks, or seating. If you have to put the bed on a long wall, place it closer to one end to create a larger open area at the other. Use furniture to create distinct areas – maybe a dressing area near the closet at one end, and the sleeping zone at the other. Vertical storage helps draw the eye up, counteracting the tunnel effect.
Considering your room's shape is crucial. What awkward features does your room have?
- Is there a chimney breast or alcove?
- Are the windows or doors off-center?
- Does it have a weird bump-out or angled wall?
- Is the closet layout limiting?
Making the Most of Your Space: Storage and Seating in Bedroom Layouts
Making the Most of Your Space: Storage and Seating in Bedroom Layouts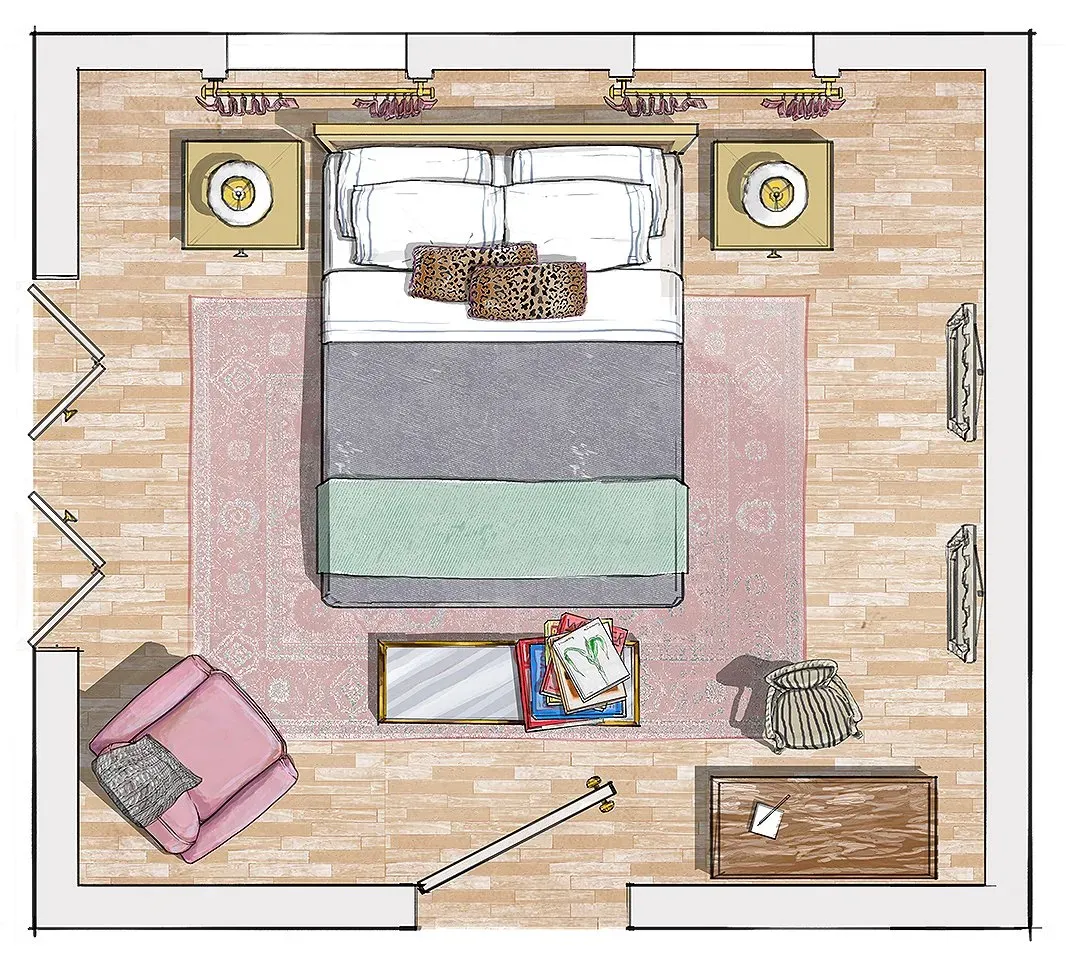
Sneaky Storage Solutions That Don't Look Like Storage
let's talk about the stuff. We all have it, and in a bedroom, it multiplies like rabbits. Clothes, books, random gadgets, sentimental junk – it needs a home, but you don't want your room to look like a cluttered storage unit. Making the most of your space with smart storage is crucial for a peaceful bedroom furniture layout. Think vertically. Tall dressers take up less floor space than wide ones. Look for beds with built-in drawers underneath. Seriously, under-bed storage is a game-changer, especially if you're short on closet space. Floating shelves can replace bulky bookcases. Even a slim behind-the-door organizer can stash a surprising amount of stuff.
The trick is integrating storage so it feels like part of the design, not an afterthought. A stylish trunk at the foot of the bed serves as both storage and seating. A beautiful armoire can be a focal point while hiding away clothes or linens. Don't just buy the first storage piece you see; consider how it fits into the overall flow and aesthetic of your bedroom furniture layout ideas.
Adding Seating Without Sacrificing Square Footage
Who says a bedroom is just for sleeping? Adding a spot to sit can elevate the room, giving you a place to read, put on shoes, or just chill that isn't your mattress. But if your room is already cozy (read: tiny), squeezing in an armchair seems impossible. This is where you get clever with seating options that pull double duty or fit into often-unused spaces. A bench at the end of the bed, as mentioned, is perfect for putting on socks and storing extra blankets. A small, stylish ottoman can provide seating and maybe even hidden storage inside.
Consider a corner chair if you have an empty nook. Even a substantial floor cushion can work in a pinch and is easy to move around. The goal is to add functionality and comfort without jamming up the walkways we just talked about. Think about how you'll actually use the seating. Is it a dedicated reading spot, or just a quick perch? That will help you choose the right piece that complements your bedroom furniture layout.
Here are some dual-purpose furniture ideas:
- Ottoman with hidden storage
- Bench at the foot of the bed (seating + storage)
- Desk that can also serve as a vanity
- Headboard with built-in shelves or compartments
- Window seat with lift-up storage
Bedroom Furniture Layout Mistakes You Need to Avoid
Bedroom Furniture Layout Mistakes You Need to Avoid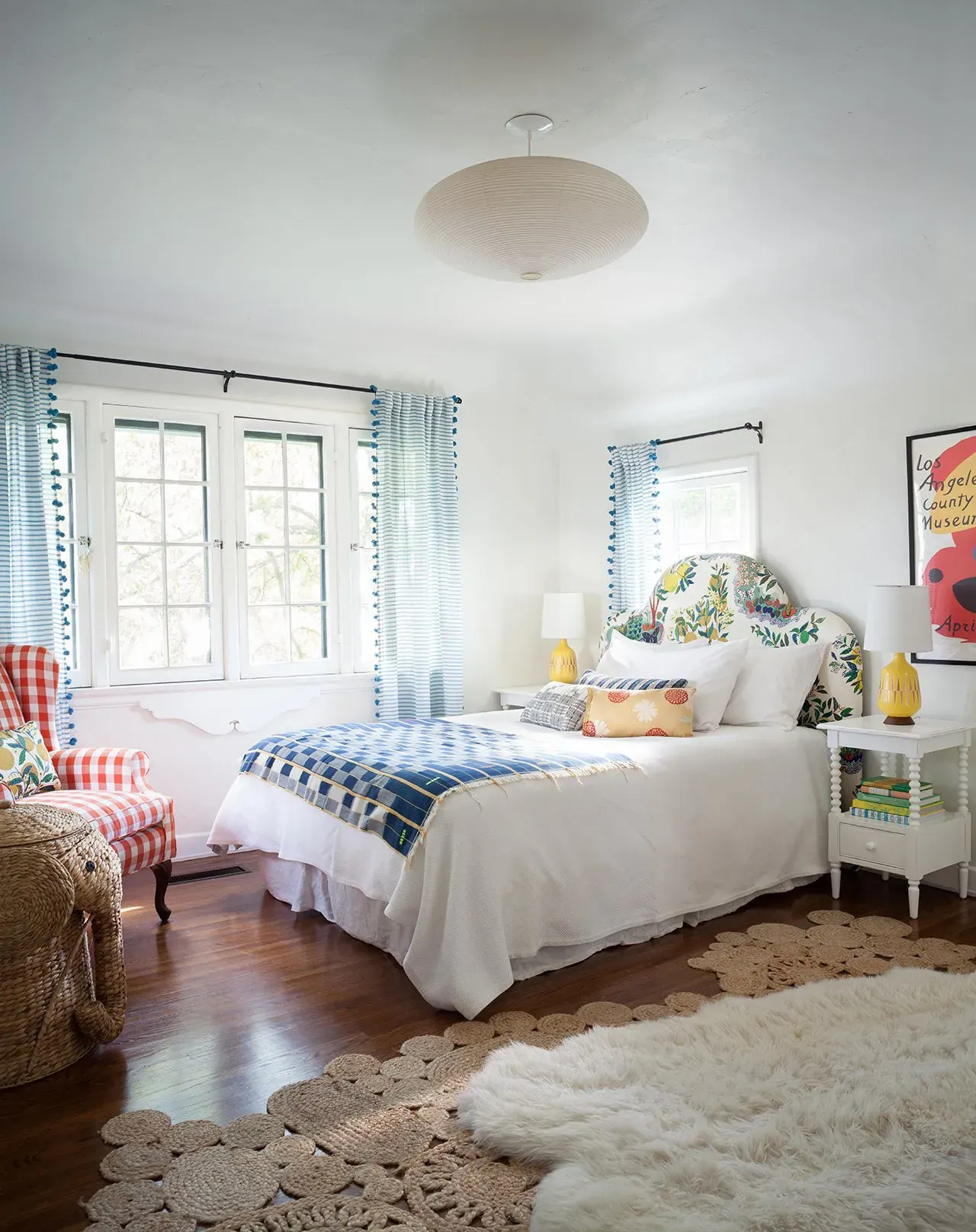
Ignoring the Entry and Exit Points
One of the quickest ways to mess up a good bedroom furniture layout is pretending the door doesn't exist. Shoving a dresser right behind it, or placing the bed so you have to squeeze past it to get into the room, is a rookie error. Seriously, think about how you enter and leave the space. You need a clear path. Blocking a doorway or making it awkward to get into the room immediately makes it feel smaller and less functional. It's like building a highway and then putting a giant rock in the middle of the on-ramp. Don't do it. Always prioritize a clear line of sight and easy access from the main entry point.
Underestimating the Power of Scale and Proportion
Another classic blunder in bedroom furniture layout is getting the scale wrong. You see a massive, beautiful headboard online, buy it, and then realize it swallows your tiny room whole. Or conversely, you put a dinky little nightstand next to a king-sized bed, and it looks ridiculous, like a mouse next to an elephant. Furniture needs to be in proportion to the room size and to each other. A huge dresser in a small room is overwhelming. Too many small pieces in a large room can make it feel cluttered and disconnected. Before you buy, measure your space and consider the visual weight of the furniture. A balanced room feels calm and intentional, not like a random collection of stuff.
Keep these common errors in mind when planning your bedroom furniture layout ideas:
- Blocking windows or radiators with furniture.
- Placing the bed directly in line with the door (can feel exposed).
- Using furniture that is too large or too small for the room.
- Not considering electrical outlets when placing lamps or electronics.
- Overlooking vertical space for storage or decor.
- Ignoring the path to the closet or bathroom.
Making Your Bedroom Layout Work For You
So, we've navigated the minefield of awkward corners, debated the merits of placing a dresser here versus there, and hopefully, you've got a clearer picture of how to make your bedroom furniture layout less of a headache and more of a help. It's not about magic; it's about understanding flow, function, and what you actually *do* in the room besides sleep. Applying these principles, whether you're dealing with a shoebox or a sprawling suite, can transform your space from merely existing to genuinely serving you. Give it a shot; the worst that happens is you move the nightstand back.
