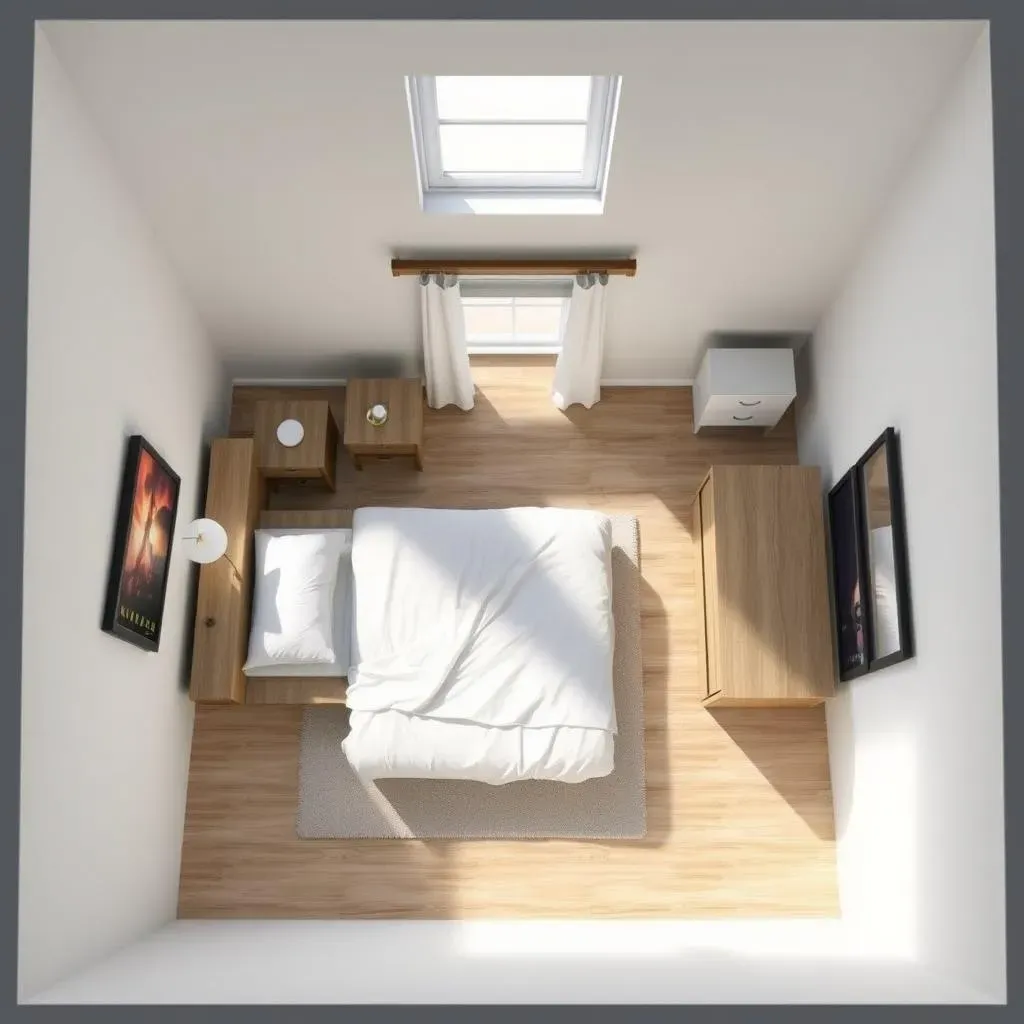Table of Contents
Ever stare at your bedroom, tape measure in hand, and feel like you're playing a frustrating game of Tetris? Especially when you're dealing with specific dimensions like a narrow 8x12 foot space, figuring out the best way to make it work can feel impossible. You've got walls, windows, a door, and a non-negotiable need for a bed, maybe a dresser, and perhaps even a nightstand. Trying to nail down the perfect 8x12 bedroom furniture layout without feeling cramped or cluttered is a common struggle.
The Unique Challenges of an 8x12 Bedroom Layout
The Unique Challenges of an 8x12 Bedroom Layout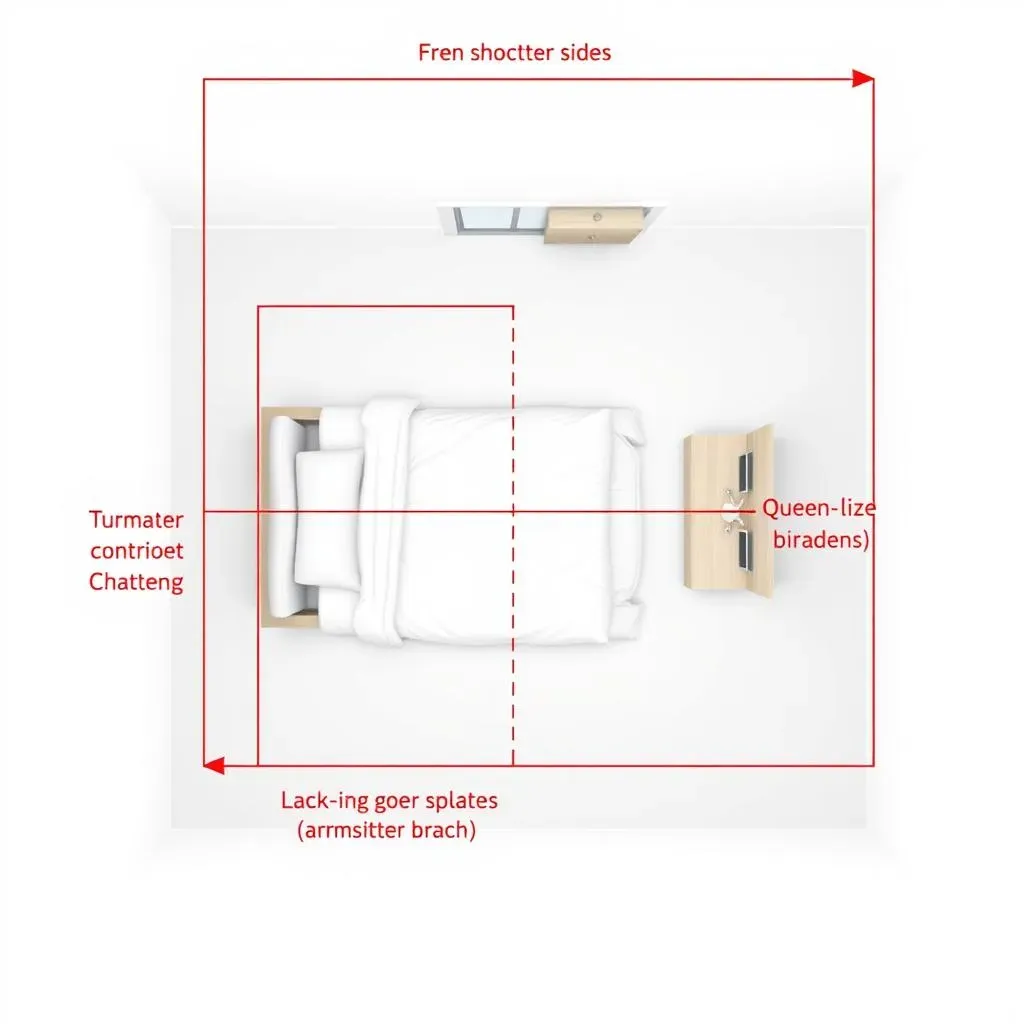
It Starts with the Eight Feet
Let's cut to the chase: 8x12 feet is not exactly sprawling. The biggest hurdle, arguably, is that eight-foot wall. Think about it – a standard queen bed is about 5 feet wide and 6.6 feet long. If you put the headboard against one of the 8-foot walls, you've got roughly 3 feet left. That's barely enough room for a slim nightstand, certainly not two, and forget about walking comfortably around the foot of the bed if it juts out into the room.
Trying to place a bed lengthwise along a 12-foot wall uses up a lot of linear space, but it *can* leave the 8-foot width more open. However, this often means the bed becomes the dominant feature, potentially blocking access to parts of the room or making it feel like a hallway with a bed in it. There's no single magic bullet placement; it depends heavily on where your door and windows land.
Limited Wall Real Estate
Beyond just the narrowness, the total amount of usable wall space in an 8x12 room is surprisingly small. Once you factor in a door opening, which needs clearance, and windows, which you generally don't want to block with tall furniture, those precious linear feet along the walls disappear fast. This is where the 8x12 bedroom furniture layout gets tricky.
You might have a long 12-foot wall, but if a window eats up five feet of it, you're left with two smaller sections. An 8-foot wall might seem perfect for a dresser, but if the door swings open against it, you lose valuable depth. Every opening feels like it's actively working against your plans for placing anything substantial.
Common Layout Headaches in 8x12 Rooms:
- Not enough space to walk around the bed.
- Difficulty fitting more than one major piece of furniture besides the bed.
- Windows or doors blocking ideal wall space for dressers or closets.
- Feeling cramped and visually cluttered no matter what you do.
- Lack of space for seating or a desk.
The Door and Window Dilemma
The location of your door and windows dictates much of what's possible in an 8x12 bedroom furniture layout. A door near a corner of the 8-foot wall forces you to keep that corner clear. A window centered on a 12-foot wall prevents you from running a long dresser or putting the headboard there without careful planning.
Sometimes, you get an extra special challenge – a closet door that opens inward, or a radiator taking up a chunk of an already limited wall. These architectural features aren't just obstacles; they actively reduce the functional floor and wall space you have available, making the puzzle of placing furniture significantly harder.
Essential Furniture and How It Fits in 8x12 Feet
Essential Furniture and How It Fits in 8x12 Feet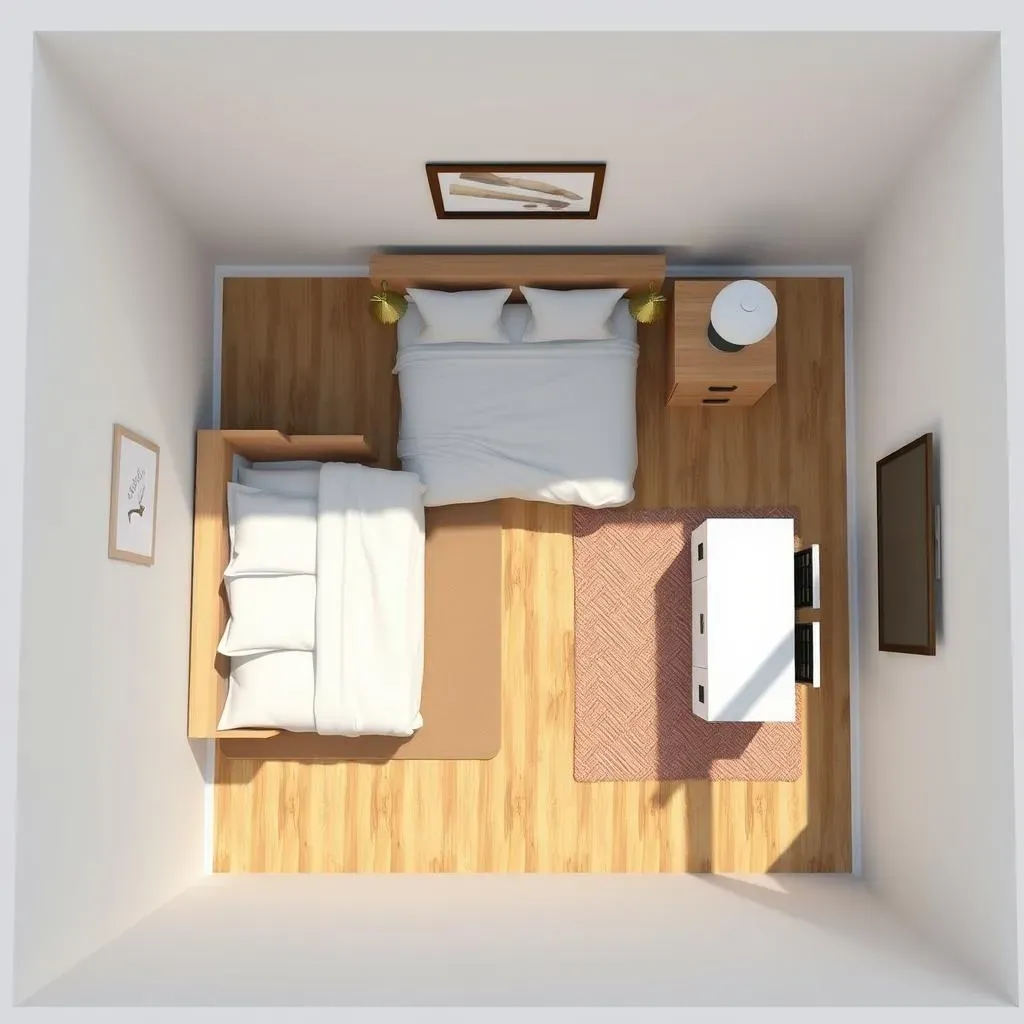
Essential Furniture and How It Fits in 8x12 Feet
Alright, so you've got this 8x12 box. What absolutely *has* to go in it? The bed, obviously. That's the main event. For an 8x12 bedroom furniture layout, your bed size becomes the single biggest decision. A queen bed, as mentioned, is a tight squeeze width-wise on the 8-foot wall. A full or double bed (around 4.5 feet wide) gives you a bit more breathing room on that short wall, potentially allowing for two small nightstands or one larger one plus some walking space. A twin bed (about 3.25 feet wide) is the easiest to fit, leaving considerable space, but maybe not ideal if you aren't sleeping solo. Beyond the bed, most people need storage – a dresser or chest of drawers. This is where the puzzle intensifies. A standard dresser needs about 1.5 to 2 feet of depth, plus clearance to open drawers. Finding a spot for a dresser, the bed, and still being able to move feels like fitting an elephant into a Smart Car.
Smart Strategies for Your 8x12 Bedroom Furniture Layout
Smart Strategies for Your 8x12 Bedroom Furniture Layout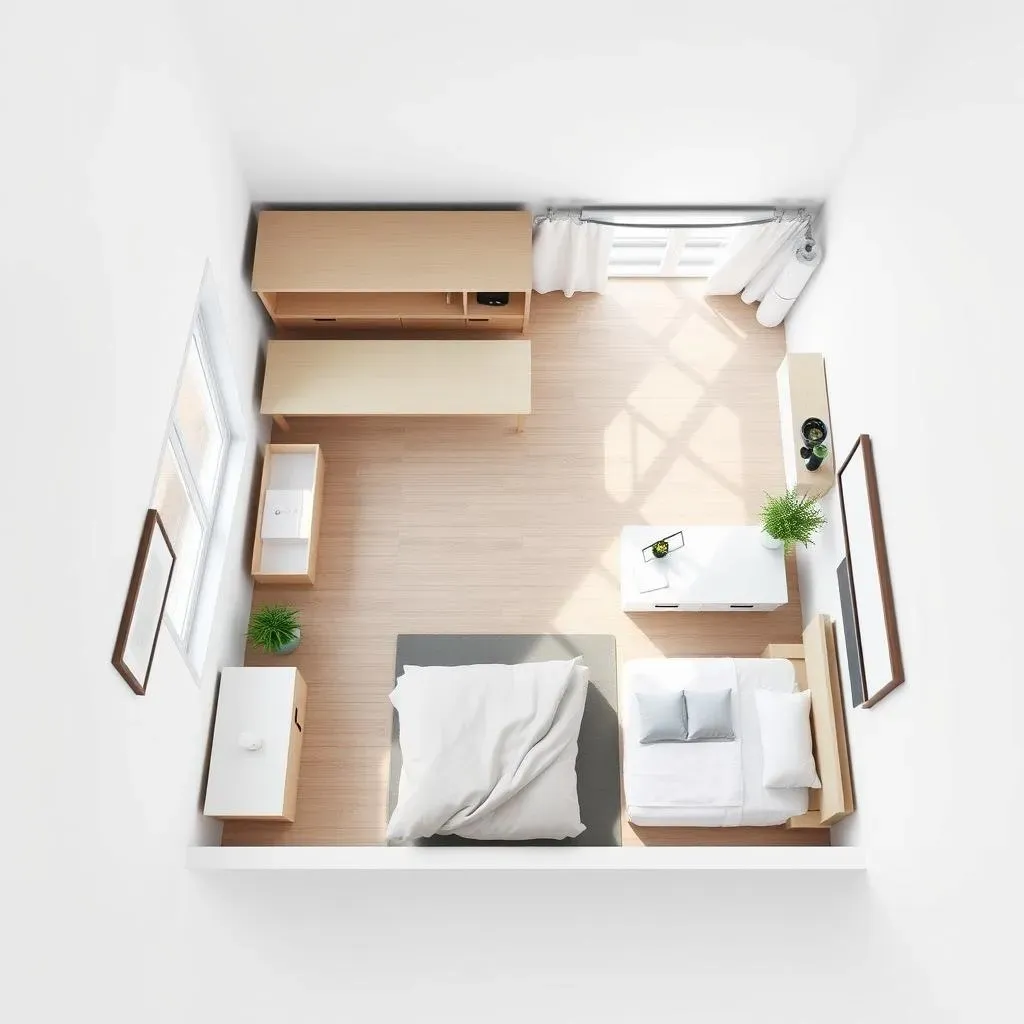
Alright, so you've assessed the battlefield – the door swings, the windows interrupt, and the sheer lack of width feels daunting. But designing an effective 8x12 bedroom furniture layout isn't about lamenting what you don't have; it's about maximizing what you do. The key is to be ruthless and clever. Start by ditching anything that doesn't absolutely serve a purpose or bring you joy; clutter is the enemy of small spaces. Then, think about scale – oversized furniture will just amplify the room's limitations. Look for pieces that are proportional to the room, perhaps with slender legs or open bases to create a sense of lightness. Don't be afraid to float furniture away from walls if it makes more sense for traffic flow, though in an 8x12 space, wall placement is often unavoidable for the bed.
Beyond Placement: Making an 8x12 Space Feel Bigger
Beyond Placement: Making an 8x12 Space Feel Bigger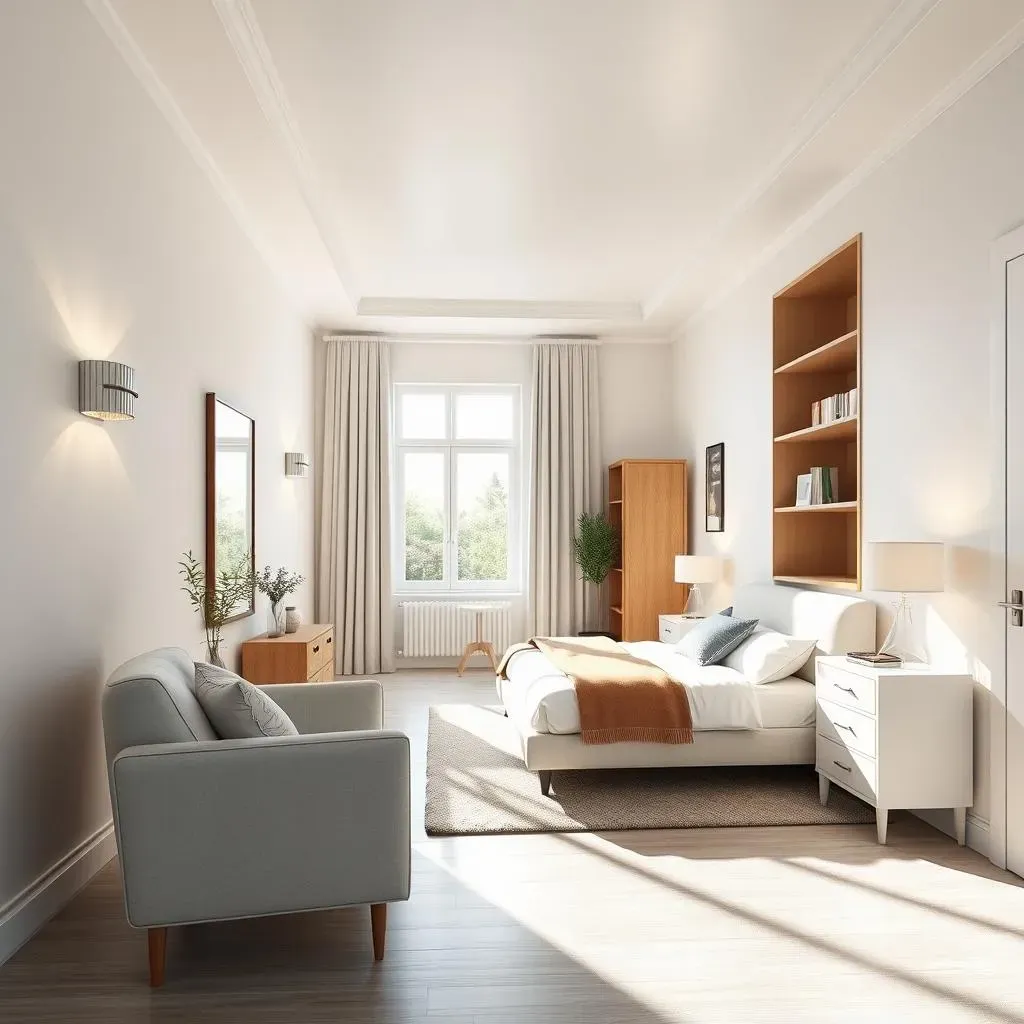
Once your 8x12 bedroom furniture layout is sorted, the next battle is against the feeling of being boxed in. It's not just about where the bed sits; it's about how the room *feels*. Think vertically and visually. Light colors on the walls and ceiling make the space recede, making it feel airier than a dark, moody cave (though dark can be cozy, it shrinks a small room). Mirrors are your best friend – a large mirror strategically placed, perhaps opposite a window, bounces light around and fools the eye into thinking the room extends further than it does. Don't underestimate lighting either; layered lighting – ambient, task, and accent – creates depth and eliminates dark corners that make a room feel smaller. Using wall-mounted fixtures or lamps with slim profiles frees up precious floor and surface space.
Visual tricks to expand your 8x12 space:
- Paint walls and ceiling in light, reflective colors.
- Hang a large mirror to reflect light and create depth.
- Use layered lighting instead of a single overhead fixture.
- Choose furniture with legs to see more floor space.
- Incorporate vertical elements, like tall, narrow bookcases.
Making Your 8x12 Bedroom Layout Work
Navigating the specifics of an 8x12 bedroom furniture layout isn't about performing miracles; it's about making informed choices based on hard dimensions. We've covered the fundamental truth: this isn't a sprawling suite, so every piece of furniture needs to earn its spot. By prioritizing essentials, considering scale, and employing smart placement tricks like going vertical or utilizing awkward corners, you can avoid the cramped feeling. It demands a practical approach, maybe sacrificing that extra armchair for necessary storage. Ultimately, success in an 8x12 space comes down to ruthless editing and strategic planning, turning a potential challenge into a surprisingly functional and comfortable room.
