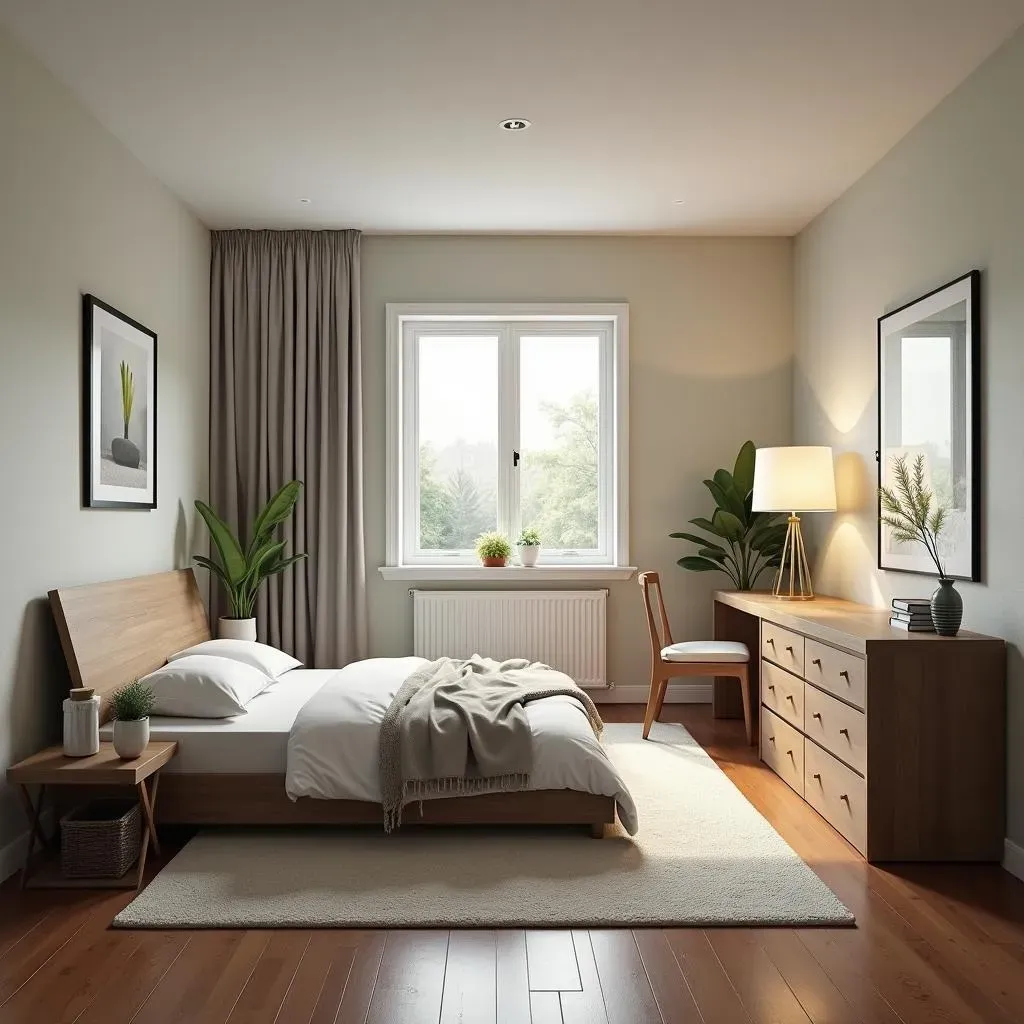Table of Contents
Staring at a 7x10 foot box and trying to figure out how to cram a bed, a dresser, maybe even a tiny desk in there? Yeah, we get it. Designing a functional and comfortable 7x10 bedroom furniture layout feels less like decorating and more like solving a particularly frustrating puzzle. It's easy to feel defeated before you even start, wondering if you'll ever escape that cramped, college-dorm vibe. Forget those glossy magazine spreads with rooms twice the size; this is about making real space work for real life.
Tackling the Tight Squeeze: Planning Your 7x10 Bedroom
Tackling the Tight Squeeze: Planning Your 7x10 Bedroom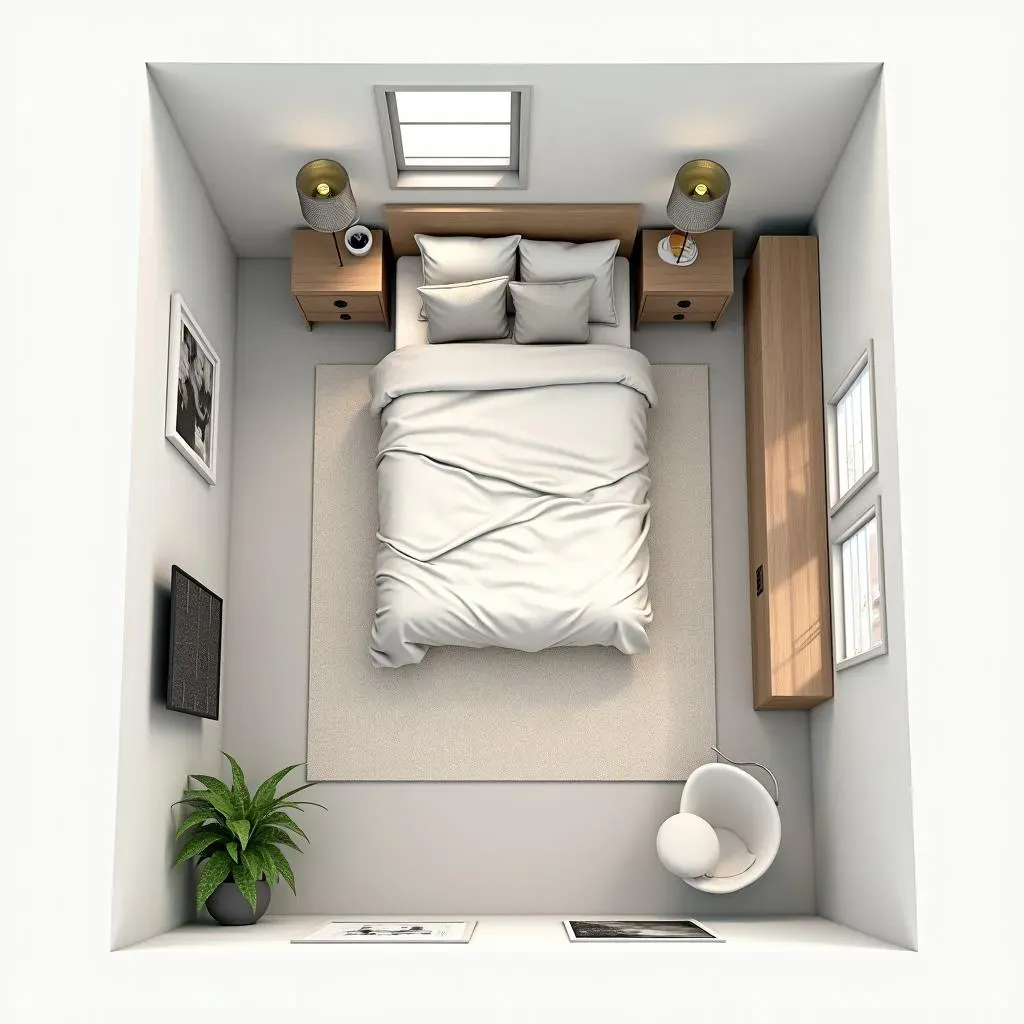
Facing the Reality of a Small Footprint
Alright, let's be honest. A 7x10 foot bedroom isn't exactly sprawling. It's a long, narrow box, and trying to fit standard furniture in there can feel like trying to put a square peg in a rectangular hole. The first step in successfully navigating your 7x10 bedroom furniture layout isn't buying anything; it's confronting the limitations head-on. What absolutely *must* go in this room? A bed, obviously. Beyond that, do you need a dresser, a nightstand, a place to work, or just storage for clothes? Prioritize ruthlessly. That antique armoire you inherited might be lovely, but if it eats up half the room and blocks the closet, it's a non-starter. Think about how you actually use the space. Is it just for sleeping and dressing? Or do you desperately need a reading nook or a spot for morning coffee?
Measure Twice, Cry Once: Getting Specific
Guessing won't cut it here. You need hard numbers. Grab a tape measure and get the exact dimensions of your room – not just length and width, but also ceiling height. Map out windows, doors, and heating vents. Note which way the door swings open (inward swing devours precious floor space). Measure your existing furniture if you plan to keep any. Then, get creative with graph paper or a simple online room planner. Draw the room to scale and start sketching furniture placements. It's like playing Tetris, but with real consequences for your shins. Seeing it on paper helps you visualize pathways and potential dead zones before you start shoving heavy objects around. This detailed groundwork is non-negotiable for a functional 7x10 bedroom furniture layout.
- Measure room length, width, and height.
- Mark window and door locations and sizes.
- Note door swing direction.
- Measure furniture you plan to use.
- Draw a floor plan to scale.
- Sketch potential furniture arrangements.
Smart Bed Placement for Your 7x10 Bedroom Furniture Layout
Smart Bed Placement for Your 7x10 Bedroom Furniture Layout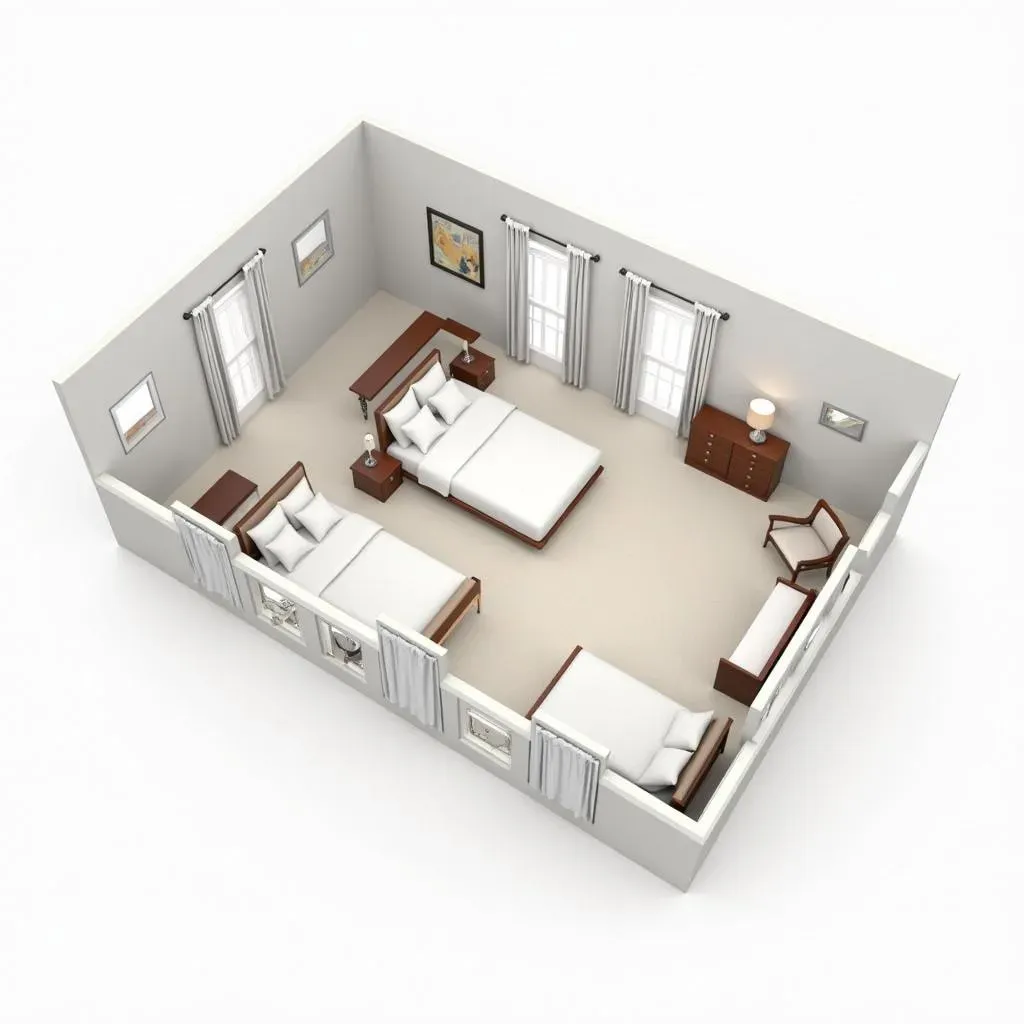
The King of the Room: Where Does the Bed Even Go?
let's cut to the chase. The bed is the biggest problem child in any 7x10 bedroom furniture layout. A queen bed is roughly 5 feet wide by 6.6 feet long. A full is about 4.5 by 6.3 feet. A twin is a more manageable 3.2 by 6.3 feet. Look at those numbers against your 7x10 rectangle. If you shove a queen against the 7-foot wall, you have 2 feet left for a walkway – tight, but maybe doable. If you put it against the 10-foot wall, you've got 5 feet of length left, but you're eating up a huge chunk of your width. The bed placement dictates everything else. You're not just putting furniture in a room; you're navigating around the single largest object. Get this wrong, and the whole space feels like a perpetual obstacle course.
Against the Wall or Floating? Making the Tough Call
In a perfect world, you'd center your bed on a wall, leaving space on either side for nightstands and easy access. In a 7x10 bedroom furniture layout, that's often a pipe dream. Putting the long side of the bed against the 10-foot wall might seem logical, leaving the 7-foot width more open. The downside? One person is climbing over the other to get out, and forget symmetrical nightstands. Pushing the short end against the 7-foot wall leaves more length free but drastically cuts down your usable width. Sometimes, the only viable option is pushing the bed right into a corner. It sacrifices access on one side but can open up precious floor space elsewhere. There's no single right answer, just the least-bad compromise for your specific needs.
So, what size bed are we even talking about fitting?
- King: Forget it. Seriously.
- Queen: Possible, but it will dominate the room against the 7-foot wall.
- Full: More flexible, can work against either wall, still requires careful planning.
- Twin: Your best bet for maximizing open space, works well against the 7-foot or 10-foot wall.
- Twin XL: Fits the length better than a standard twin if against the 10-foot wall.
Cornered or Clever? Finding Space for Sleep
Sometimes, the standard bed-against-the-wall isn't the answer. For a single occupant trying to maximize space in a 7x10 bedroom furniture layout, pushing a full or twin bed into a corner can free up a significant chunk of the room. This leaves you with more open floor area for a dresser or even a small chair. Daybeds are another option; they function as a sofa during the day and a bed at night, blurring the lines between living and sleeping space in a compact footprint. Loft beds, while not for everyone, are the ultimate space-savers, lifting the sleeping area to create usable space underneath for a desk, storage, or even a mini lounge zone. It requires thinking vertically when horizontal space is minimal.
Beyond the Bed: Storage and Seating in a 7x10 Space
Beyond the Bed: Storage and Seating in a 7x10 Space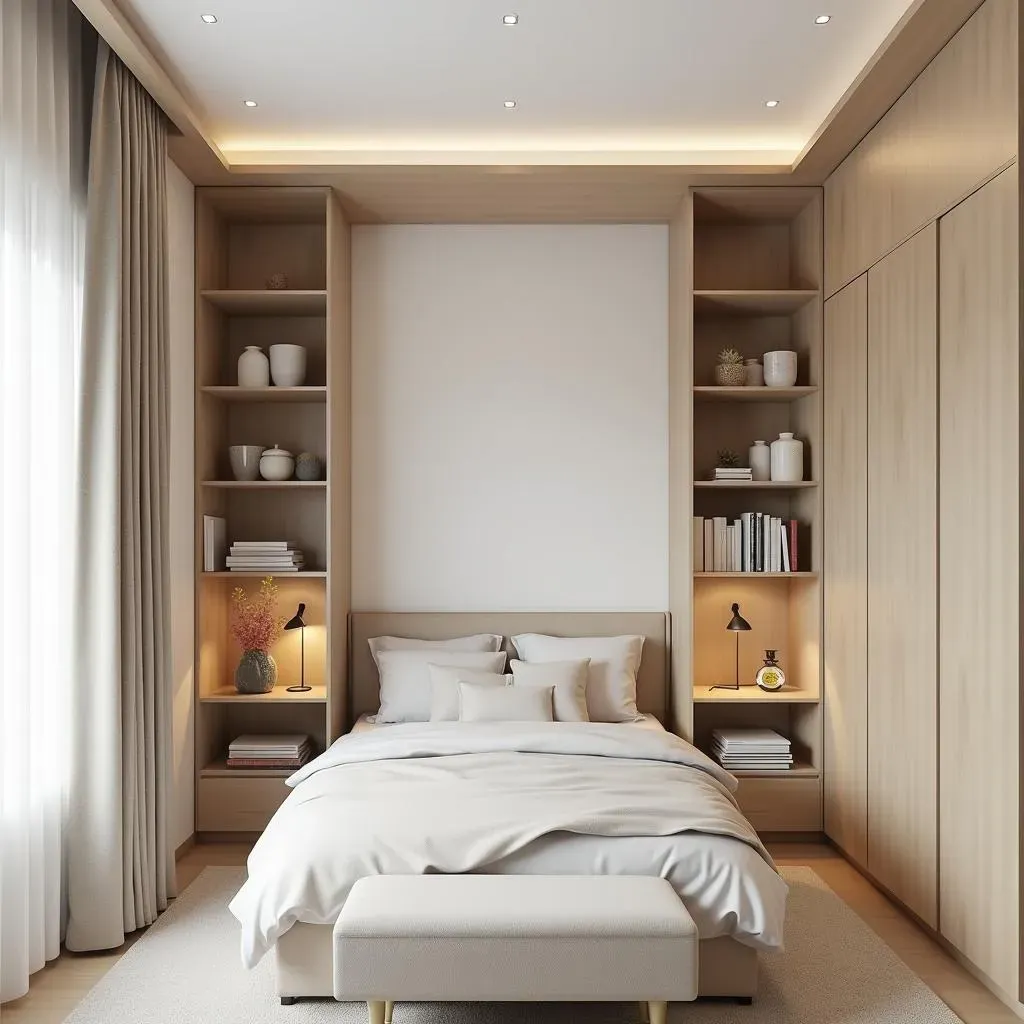
Where Does All Your Stuff Go? Strategic Storage Solutions
the bed is (mostly) sorted. Now comes the next headache: where do you put your clothes, books, random junk, you know, life? Standard dressers can feel like brick walls in a 7x10 bedroom furniture layout, gobbling up precious floor space you don't have. This is where you have to get smart, maybe even a little ruthless about decluttering first. Think vertical. Tall, narrow bookshelves or storage units take advantage of wall height. Floating shelves keep the floor clear. Under-bed storage, whether built into the bed frame or rolling bins you slide underneath, is gold in a small room. Don't forget the back of the door for shoe racks or organizers. Every inch counts, so look for storage that does double duty or tucks neatly out of the way.
Can You Even Sit Down? Adding Function Beyond Sleeping
Assuming you haven't filled every square inch with storage (a noble, if perhaps unrealistic, goal), you might crave a spot to just exist that isn't the bed. A comfortable chair seems impossible, right? Not always. A slim bench at the foot of the bed can provide seating and often hidden storage. A small ottoman that tucks under a desk or table can be pulled out when needed. If you managed to corner your bed, that open floor space might accommodate a tiny armchair or a floor cushion. The key is scale. Oversized, plush furniture will suffocate the room. Look for pieces with clean lines, narrow profiles, and ideally, multiple uses to enhance your 7x10 bedroom furniture layout without overwhelming it.
Consider these multi-functional furniture options for a 7x10 bedroom:
- Storage ottoman or bench
- Bed frame with built-in drawers or lift-up storage
- Floating desk that folds away
- Narrow console table that doubles as a desk
- Mirror with hidden jewelry storage
Making Your 7x10 Bedroom Furniture Layout Work: Final Touches
Making Your 7x10 Bedroom Furniture Layout Work: Final Touches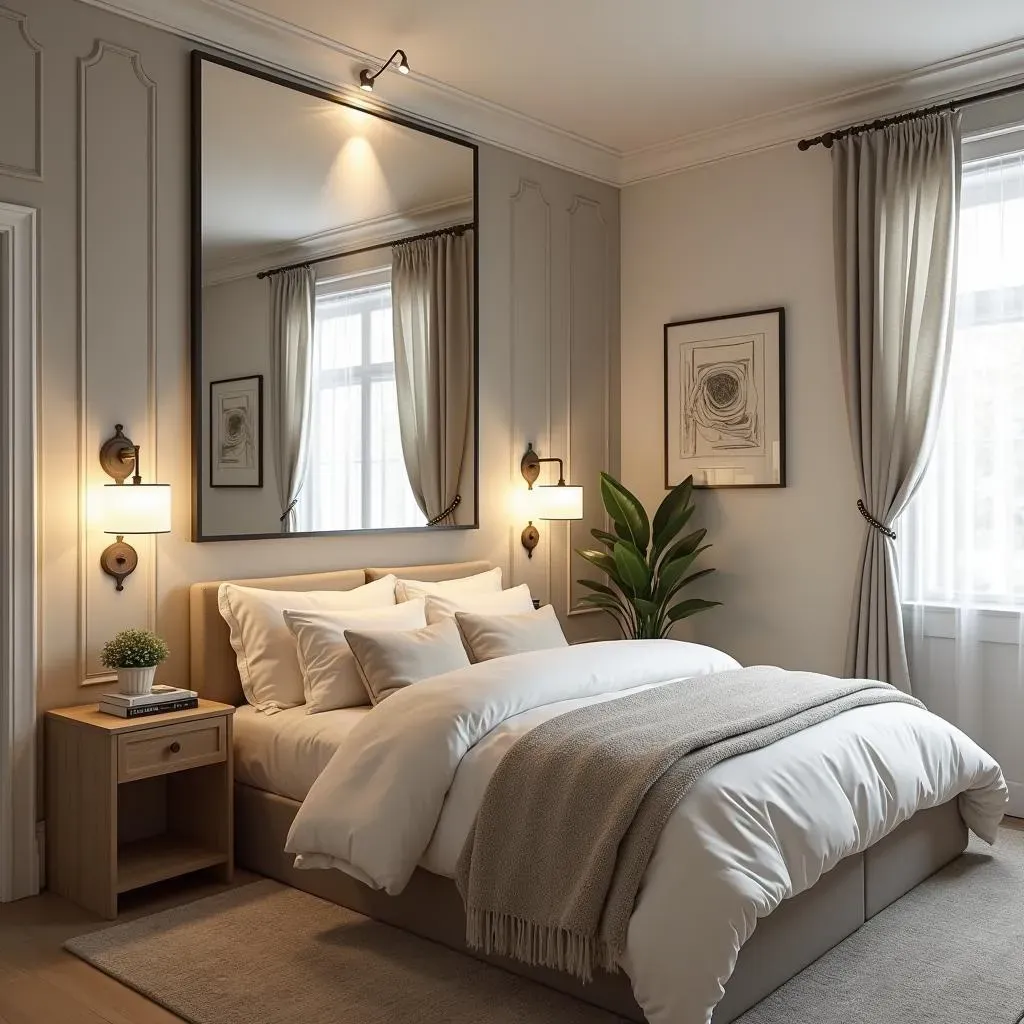
Making Your 7x10 Bedroom Furniture Layout Work: Final Touches
you've wrestled the bed into submission, found clever spots for your stuff, and maybe even squeezed in a tiny perch. The bones of your 7x10 bedroom furniture layout are in place. Now comes the part that makes it feel less like a cell and more like a sanctuary: the final touches. This isn't just about tossing some pillows around; it's strategic. Mirrors are your best friend; they bounce light and create the illusion of more space. Place one opposite a window if possible. Lighting is critical – layered lighting avoids harsh shadows and makes the room feel softer and larger. Think a small bedside lamp, maybe a floor lamp in a corner, or even wall-mounted fixtures to save surface space. Art on the walls draws the eye up and distracts from the room's dimensions. Keep clutter minimal and intentional. Every decorative item should earn its place; otherwise, it just adds visual noise in a small space.
Making Your Small Space Count
So, you've wrestled with the bed, shoehorned in some storage, and maybe even found a spot for a chair that isn't just a laundry pile. Navigating a 7x10 bedroom furniture layout isn't about achieving some idealized Pinterest dream; it's about practical function and making the most of every last inch. It takes careful planning, maybe a bit of measuring tape frustration, and a willingness to ditch furniture that simply doesn't fit the reality of the space. The goal isn't to make it feel huge, because it isn't. The goal is to make it feel intentional, comfortable, and like a place you actually want to spend time in, not just crash. It's a small space, sure, but with a smart layout, it doesn't have to feel like a penalty box.
