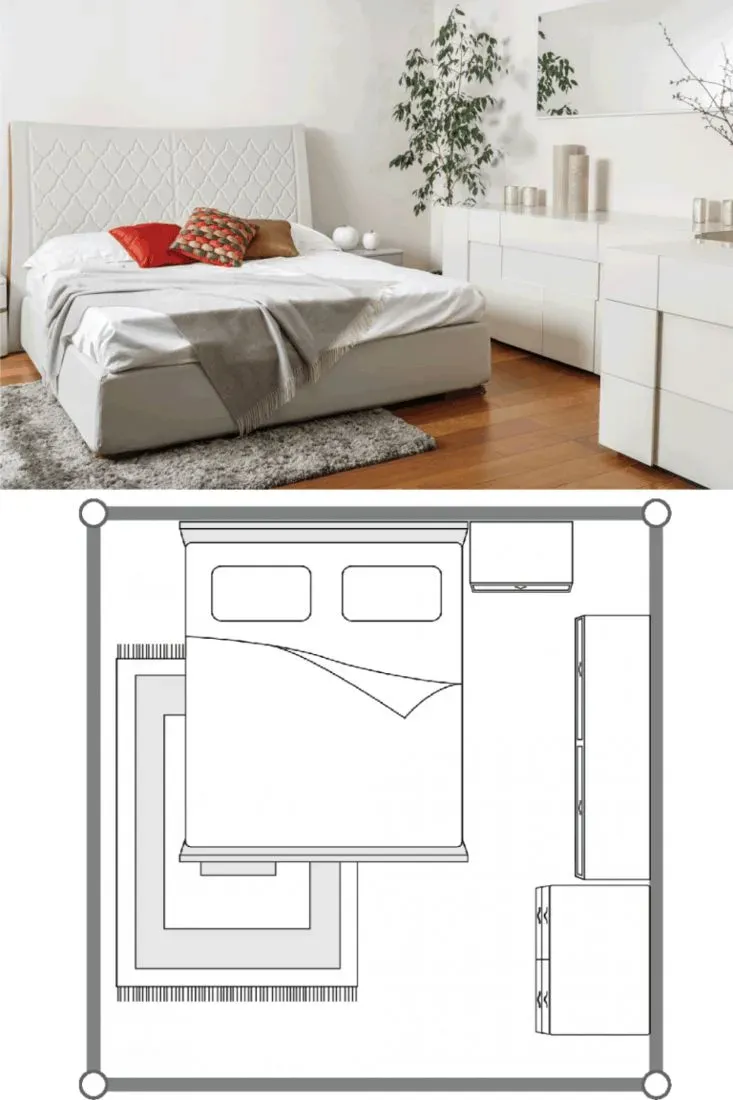Table of Contents
Alright, let's talk about that 10x12 bedroom. It’s a common size, right? Not tiny like a closet, but definitely not sprawling. You stand in the doorway, eyes scanning the walls, and think, " how do I actually make this work?" Sticking a bed in there is easy enough, but creating a space that feels comfortable, functional, and maybe even a little stylish? That's where the puzzle of the 10x12 bedroom furniture layout really kicks in.
Understanding the 10x12 Bedroom Challenge
Understanding the 10x12 Bedroom Challenge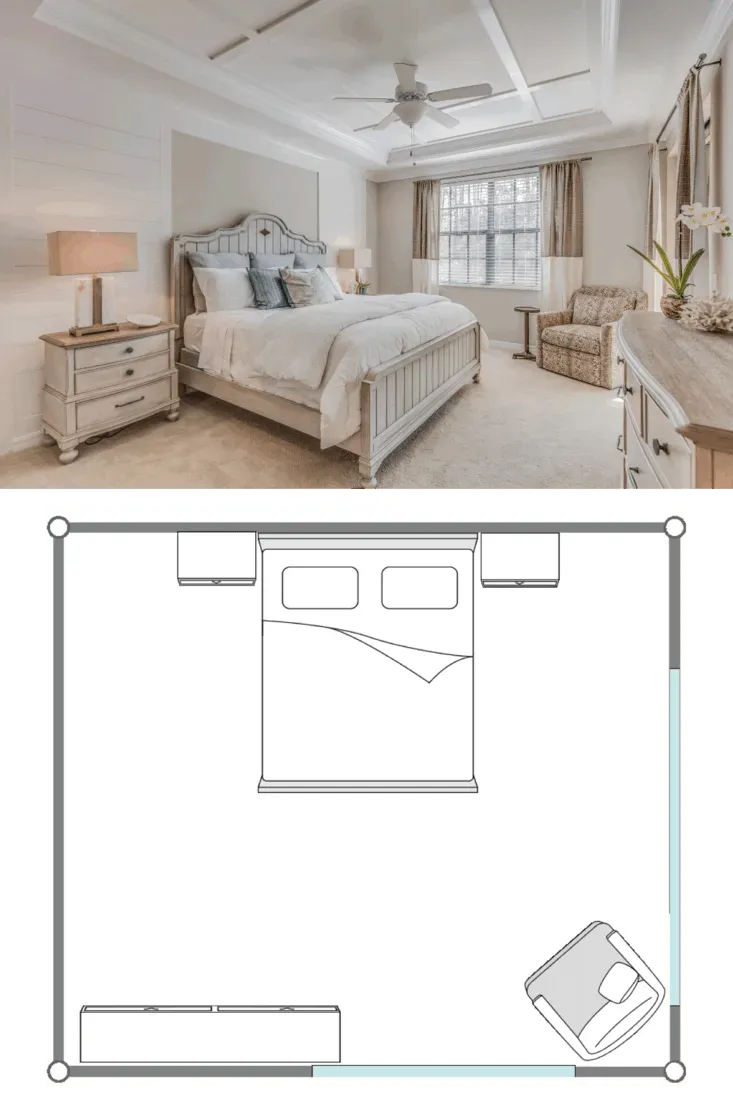
Facing the Reality of 120 Square Feet
so you've got a 10x12 bedroom. It’s not exactly a palatial suite, is it? Standing there, tape measure in hand, 120 square feet can suddenly feel a lot smaller than it sounds. You start picturing your bed, maybe a dresser, a nightstand... and suddenly the room looks packed before you've even moved anything in. This isn't a space where you can just shove furniture against the walls and call it a day. It requires thought, maybe even a little strategic planning, or you end up with a room that feels more like a storage unit than a sanctuary.
Why Standard Solutions Often Fail
The typical bedroom setup – bed centered on the main wall, dresser opposite, chest of drawers on a side wall – often falls flat in a 10x12 space. That standard queen bed eats up a significant chunk of the room, leaving barely enough clearance to walk around, let alone open dresser drawers comfortably. You might find yourself constantly bumping into things, or worse, realizing you can't even fully open your closet door because the bed is too close. It’s frustrating, and frankly, avoidable.
Here's a quick look at common space eaters:
- Standard Queen Bed (takes up significant floor space)
- Bulky Dressers (need clearance for drawers)
- Wide Nightstands (can block pathways)
- Oversized Chairs or Accent Furniture (often unnecessary clutter)
Shifting Your Perspective on Small Spaces
Instead of seeing the 10x12 size as a limitation, think of it as a blueprint demanding efficiency. It forces you to be intentional about every piece of furniture you bring in and exactly where you place it. This isn't about deprivation; it's about optimization. It means asking tougher questions: Do you *really* need that massive armchair? Can your dresser pull double duty? A well-planned 10x12 bedroom furniture layout isn't just about fitting things in; it's about creating a functional flow and a feeling of spaciousness, even within modest dimensions.
Essential Furniture for a 10x12 Bedroom Layout
Essential Furniture for a 10x12 Bedroom Layout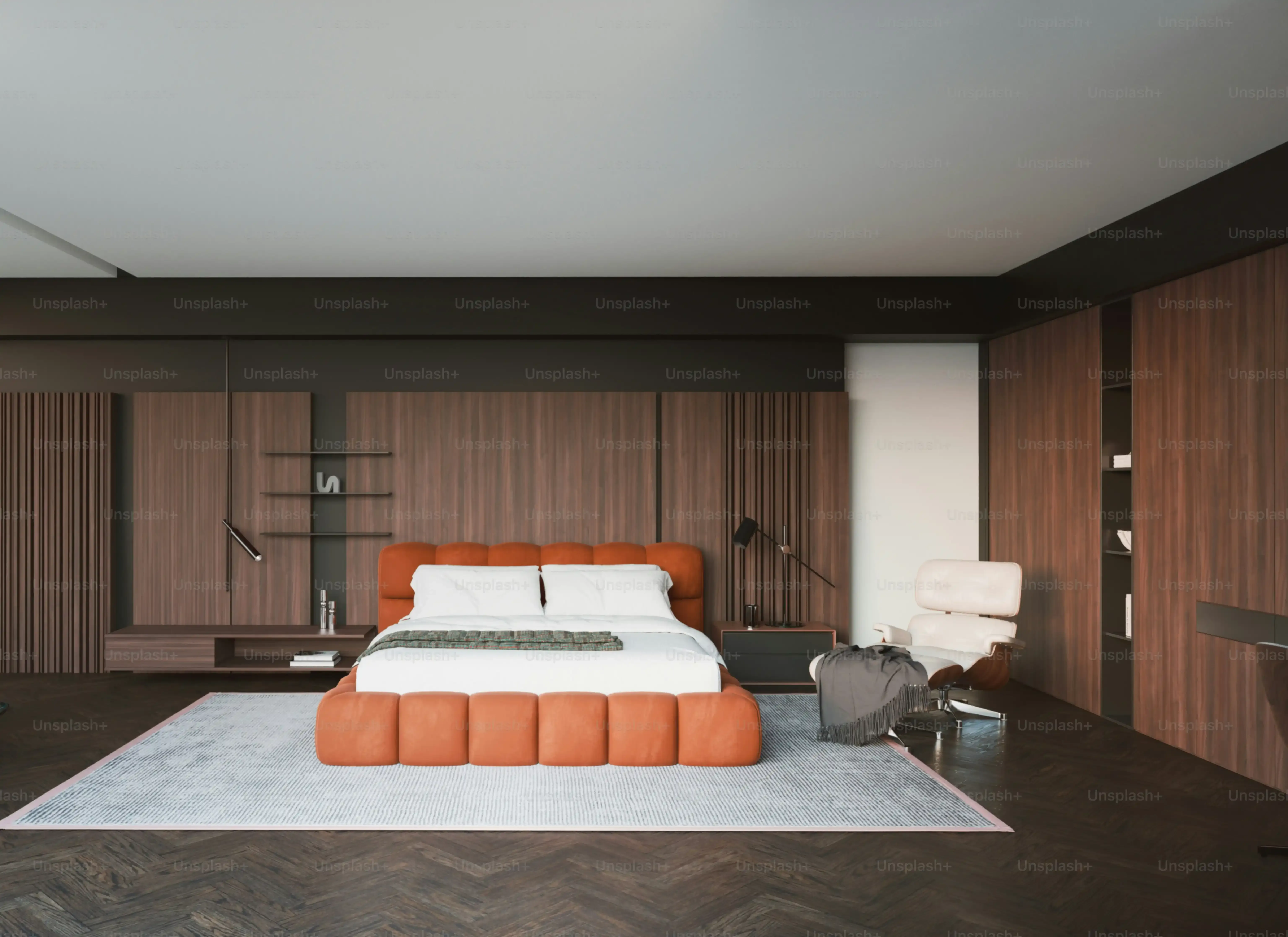
Choosing Your Core Pieces Wisely
so you’re staring down that 10x12 space, right? The first big hurdle is figuring out what furniture absolutely *has* to go in there. We're not talking about filling every corner, but identifying the non-negotiables for a functional bedroom. Obviously, a bed is paramount. But then it gets tricky. Do you need a full-sized dresser, or can you get away with a smaller chest or even just closet organizers? What about a nightstand? One? Two? Does it need drawers, or just a surface for a lamp and a book? Every piece you add takes up precious real estate, impacting your 10x12 bedroom furniture layout, so deciding on these core essentials is the critical first step before you even think about placement.
Here are the absolute must-haves to consider for a functional small bedroom:
- The Bed (size matters – seriously)
- Clothing Storage (dresser, chest, wardrobe, or closet system)
- A Surface by the Bed (nightstand or shelf)
Optimizing Flow and Function in Your Small Bedroom
Optimizing Flow and Function in Your Small Bedroom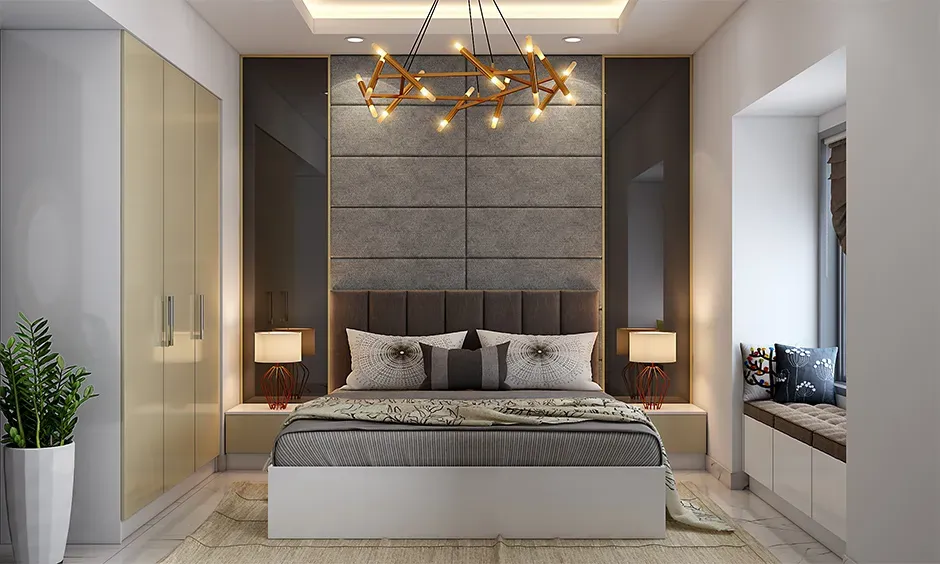
Creating Clear Pathways
Once you've figured out the essential pieces for your 10x12 bedroom furniture layout, the next crucial step is ensuring you can actually move around without tripping. Think of your room like a miniature obstacle course – you want clear, unobstructed paths from the door to the bed, to the closet, and to any other key areas like a dresser or a window. Aim for at least 2-3 feet of clearance for main walkways. Any less and you'll feel squeezed and the room will instantly feel smaller and more chaotic. It sounds simple, but mapping out these pathways mentally (or even with tape on the floor) before moving furniture can save you a lot of rearrangement headaches.
Placing Furniture Strategically
Where you put things matters immensely in a tight space. Avoid placing large items, like the foot of your bed or a bulky dresser, directly in front of the doorway or the closet. This immediately creates pinch points and makes the room feel awkward and less functional. Consider placing the head of your bed on the longest solid wall, if possible, as this often provides the most straightforward layout and keeps the main pathway clear. Don't be afraid to pull furniture slightly away from the wall if it improves flow, though in a 10x12 room, every inch counts, so this is a nuanced judgment call based on your specific pieces.
- Keep doorways and closet entrances clear.
- Allow at least 24-30 inches for walking paths.
- Test different bed orientations on paper first.
- Don't block windows or heating/cooling vents.
Utilizing Vertical Space and Multi-Functional Pieces
Since floor space is a premium in a 10x12 bedroom furniture layout, look up! Vertical storage is your best friend. Tall, narrow bookshelves, wall-mounted shelving, or even a loft bed can free up significant floor area. Also, embrace furniture that does more than one job. A bed with built-in drawers underneath eliminates the need for a separate dresser. A desk that folds up from the wall, or an ottoman with hidden storage, can be game-changers. Every item should earn its spot, ideally by serving multiple purposes or taking advantage of underused vertical real estate.
Smart 10x12 Bedroom Furniture Layout Ideas
Smart 10x12 Bedroom Furniture Layout Ideas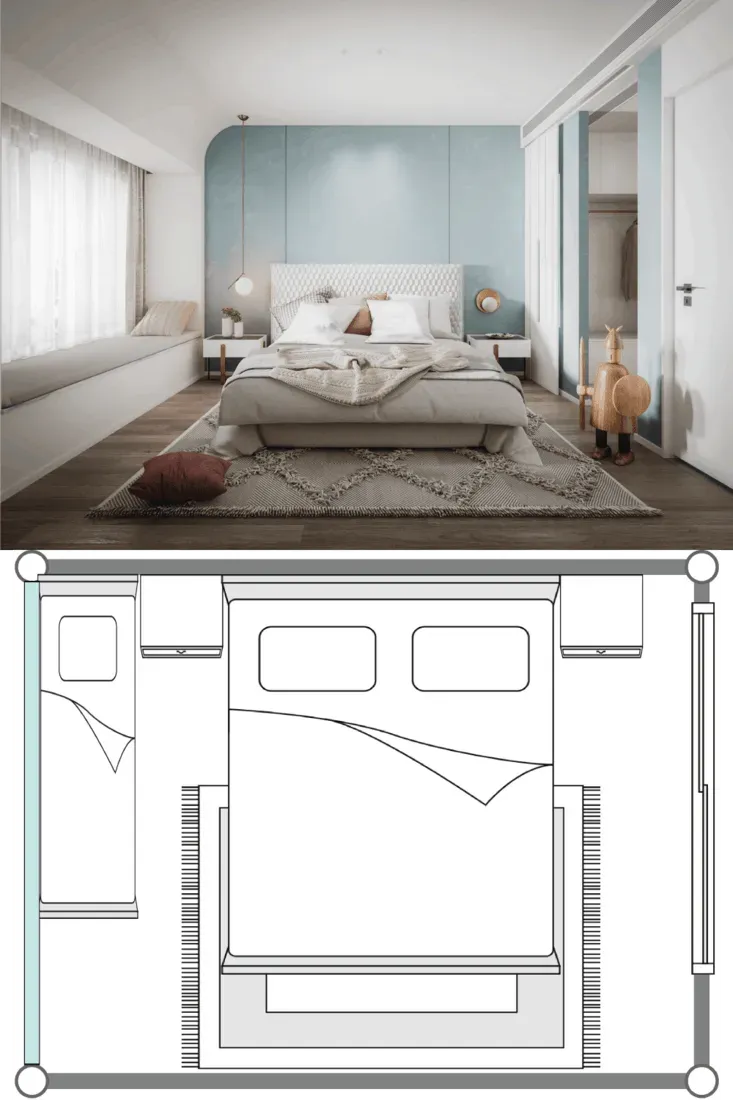
The Power of the Diagonal and the Corner
so you've got your core pieces for your 10x12 bedroom furniture layout. Now, where do they actually *go*? Forget the rigid "bed-on-the-main-wall" rule if it's not working. Sometimes, placing the bed at a slight diagonal from the corner, or even pushing one side right into a corner, can open up surprisingly usable floor space. It feels counter-intuitive, I know, like you're wasting a corner, but it can create a better flow around the rest of the room and make the space feel less like a box. You might lose a tiny bit of walk-around space right at the corner, but gain significant breathing room elsewhere. It's about strategic compromise.
Floating Furniture and Wall Mounting
Think about getting things off the floor whenever possible. Wall-mounted nightstands or floating shelves beside the bed free up floor space underneath, making the room feel less cluttered and easier to clean. Instead of a bulky dresser, consider a tall, narrow chest of drawers or even a system of wall-mounted cabinets if your storage needs allow. A desk that folds down from the wall is another prime example of using vertical space and keeping the floor clear when the desk isn't in use. These aren't just aesthetic choices; they are functional decisions that directly impact the perceived size and usability of your 10x12 bedroom furniture layout.
So, what's the biggest furniture layout headache you're facing in your small bedroom right now?
Making Your 10x12 Bedroom Work
So, there you have it. A 10x12 bedroom isn't some insurmountable design challenge, just a geometry problem with softer edges. Getting the 10x12 bedroom furniture layout right boils down to prioritizing what you need, ditching what you don't, and thinking critically about how you actually use the space. It won't suddenly feel like a ballroom, but with a bit of planning and some thoughtful placement, you can create a room that feels less like a storage unit and more like a genuinely comfortable place to be. Stop stressing about the square footage and start strategizing with the furniture you've got.
